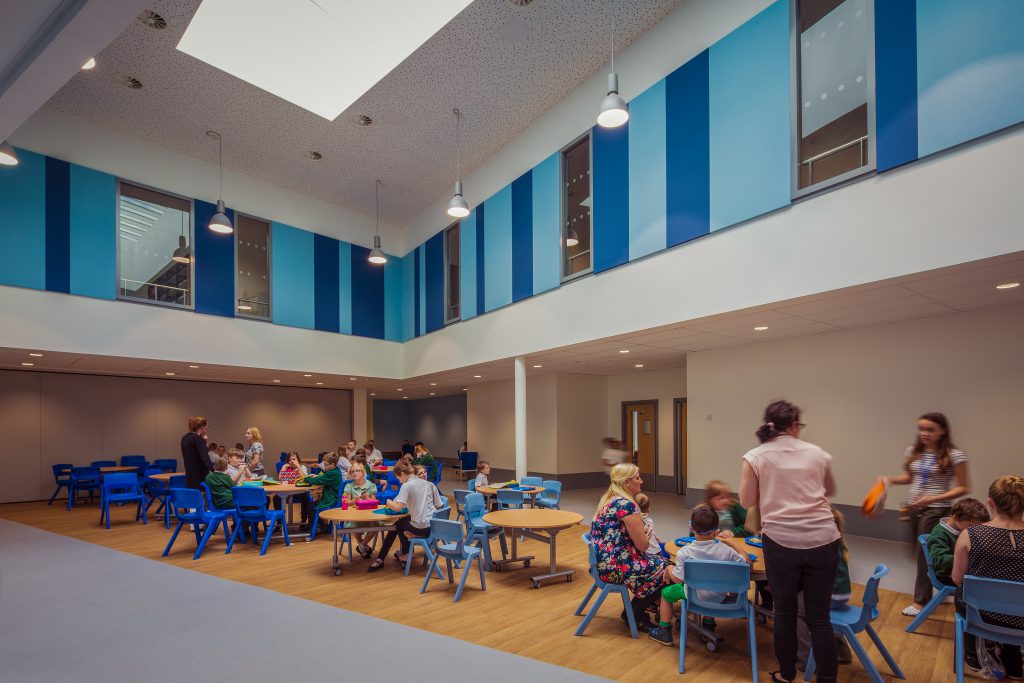Previous
Next
Daventry Hill School is a new build Special Needs School catering for 175 pupils, aged between four and eighteen with a range of profound and multiple difficulties, severe learning difficulties and autistic spectrum disorder.
The steeply sloping and constrained site posed a challenge for a school of this size and with such exacting requirements.
From the main entrance visitors are able to access the reception and café area which serves as an interface between public and pupils.
The 2 storey design at Daventry Hill School expands outwards and into the site as two wings either side of a double height central space which forms the secure heart and learning areas of the school.
Access and security are key drivers and well defined secure lines and careful arrangement of facilities are essential in order to ensure the safety and well-being of pupils.

The building and grounds are separated into distinct operational zones and yet importantly, the school can still be perceived as a single entity.
Daventry Hill School was developed as part of the Education Excellence for All trust with BAM Construction.
Visit our Specialisms page to find out more about our Special Educational Needs experience.
Services
Architect & Lead Designer
Principal Designer
Client
Education Excellence for All
BAM
Value
£10m
Innovations
Potential Community Access to ‘heart’ Spaces.
Hydrotherapy Pool
Andy is one of our Managing Directors and is responsible for all aspects relating to developing the practice digital strategy.
Andy is heavily involved in the Information Management delivery within the office and is responsible for overseeing and coordinating the management of information processes within a BIM environment on all projects across the practice.