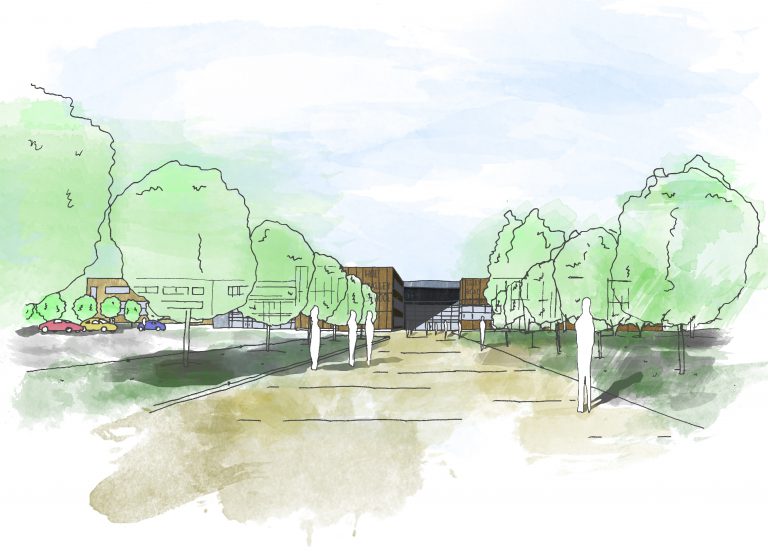The Hoe Valley School project was built in a full BIM 3D environment, utilising Revit as a software platform to deliver the scheme.
Creating the project in this format means that we have the ability to utilise specialist presentation techniques such as Virtual Reality and Augmented Reality to not only excite our clients, but also help inform the design process and encourage faster and clearer decision making.
The benefits on Hoe Valley include not only time savings in the development of a project, but also the ability to astonish the customer, helping them through the journey in real time and ensuring that the vision that is sold is one that is clear.
This benefits not only the client, but also the wider team, reducing the likelihood of misunderstanding proposals which can lead to problems.
Hoe Valley School also forms part of our Woking Sports Box project.

Services
Architect & Lead Designer
Principal Designer
Client
Woking Borough Council
Hoe Valley School
Turner & Townsend
Willmott Dixon Construction
Value
£37.5m
Innovations
Dual Use Building
Green Belt Development
At Hoe Valley School we are embedding technology in all we do to provide a true 21st century learning experience to our students, and we are pleased to be working with a partner who shares our ethos of innovation. The Virtual Reality has really brought the building to life for us, enabling us to enhance our design, and has been a valuable tool in generating excitement and buy-in from the wider team. We plan to use it in our marketing to enable parents and students to share the experience of being inside in the new building.
Lynne O'Reilly, Chair of Governors at Hoe Valley School
Andy is one of our Managing Directors and is responsible for all aspects relating to developing the practice digital strategy.
Andy is heavily involved in the Information Management delivery within the office and is responsible for overseeing and coordinating the management of information processes within a BIM environment on all projects across the practice.