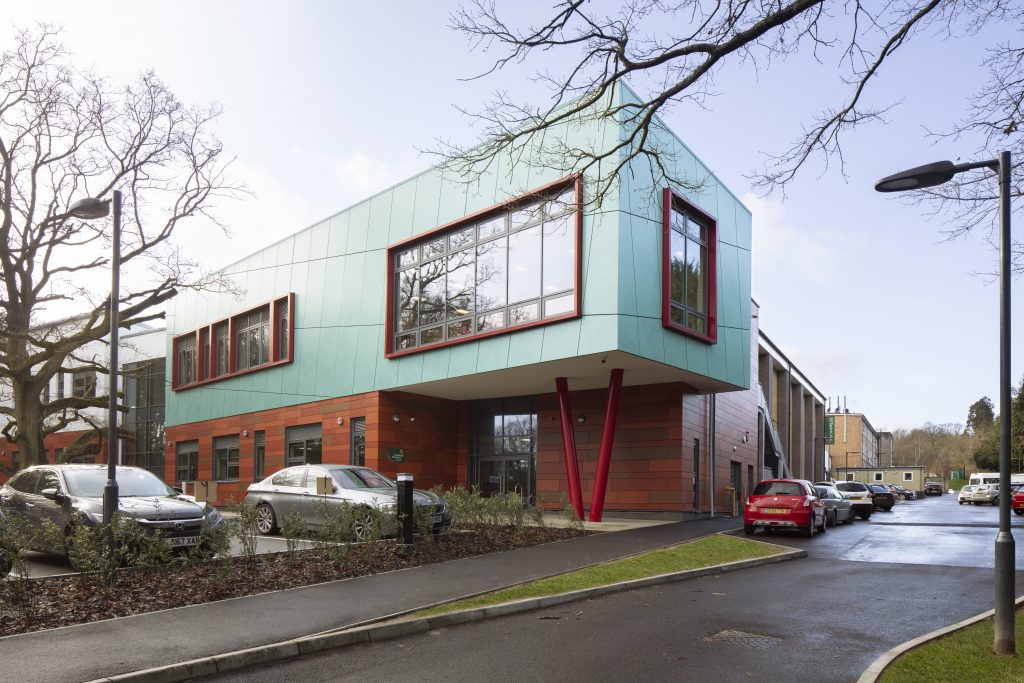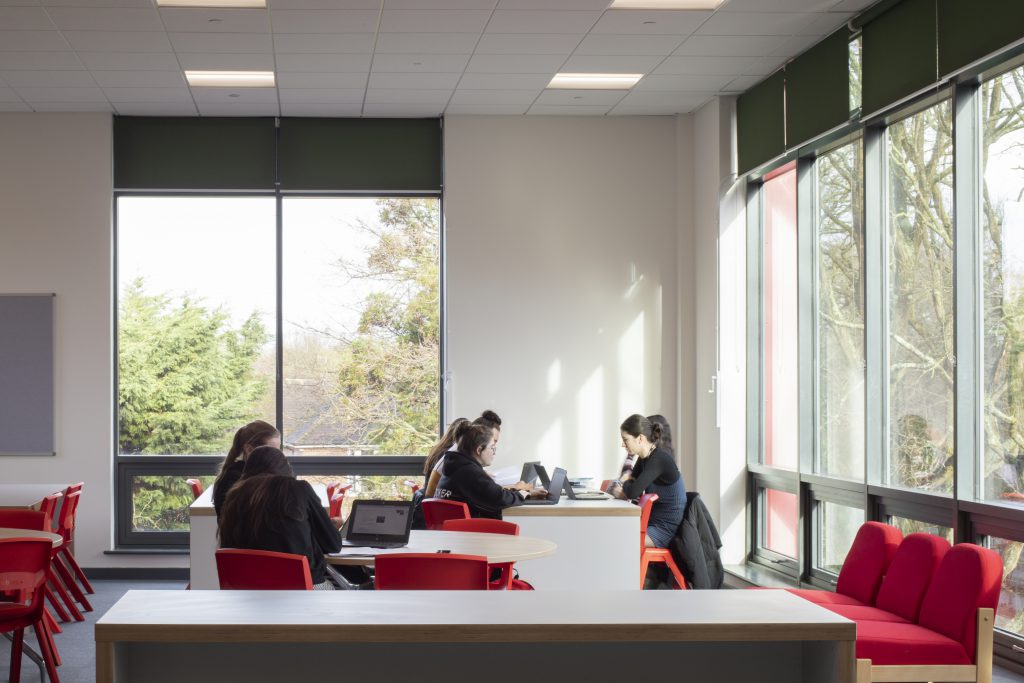Previous
Next
Vyners School is a new 2 storey extension to the existing school block in Hillingdon, London.

The new facilities include addressing the existing gable end of the sports hall, linking at the first floor to the existing gable end of the Art/DT block.

Other additions to the build include new teaching spaces, new library and Special Educational Needs suite and admin facilities.
Services
Architect & Lead Consultant
Client
London Borough of Hillingdon
Value
£12.5m
Innovations
London Plan
Sustainable Features
Photovoltaics
Electric Parking Facilties
Breathing Buildings
‘Excellent’ CCS
‘A’ Rating EPC
Awards

Andy is one of our Managing Directors and is responsible for all aspects relating to developing the practice digital strategy.
Andy is heavily involved in the Information Management delivery within the office and is responsible for overseeing and coordinating the management of information processes within a BIM environment on all projects across the practice.