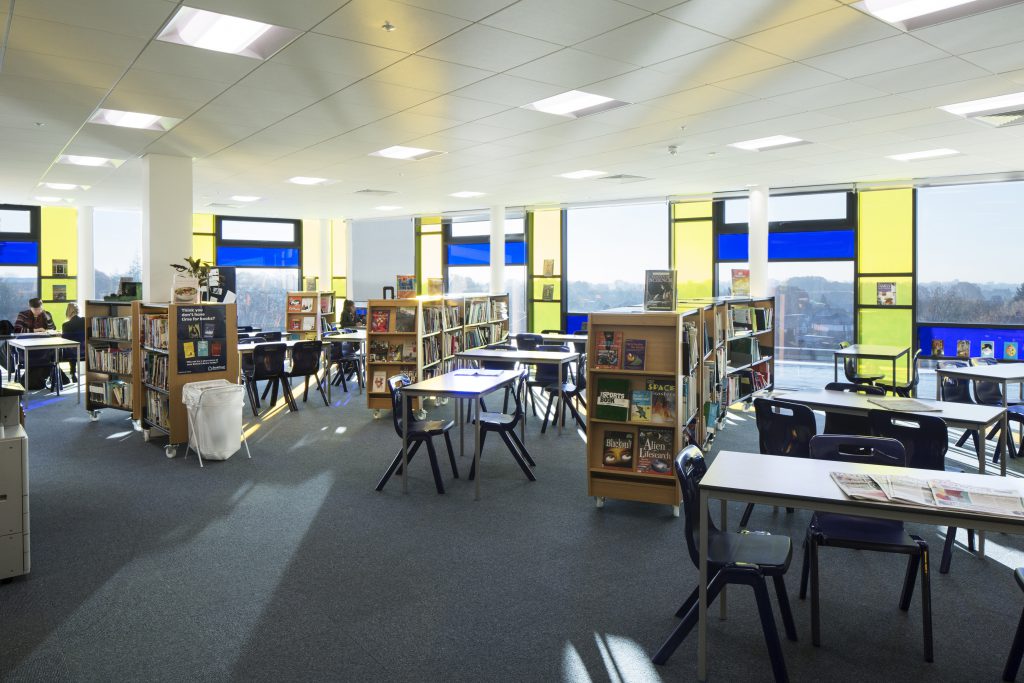Previous
Next
Northwood Secondary School is a 1080 pupil secondary school campus with a 3 storey teaching block incorporating a performing arts centre arranged around 2 full height atrium spaces.
The larger of these showcases the performing arts hub at the front of the school with a multi-functional auditorium, flexible stage and drama studio linked with the dance studio and the music faculty. Dining and other social spaces open off the adjacent area to provide the secure community use complex.
The main learning departments are carefully arranged around a second education core in response to the detailed curriculum and educational analysis carried out by the architects. The splayed plan allows central resource and staff areas to service each department.
3 stair cores and multi direction horizontal movement enable clear and efficient circulation. The separately located sports centre establishes an integrated school and community campus.

The visual appearance of the building had to relate to the town centre and provide a ‘civic’ presence. There are 3 main elements which express the performing arts specialism, the learning zones and the sports complex. The south facing facade is protected behind brise soleil which provides essential solar shading and a harmonizing effect to the elevational composition.
The supporting colonnade links across the entire elevation and supports the main entrance canopy. The sports hall block is linked to the main school by a covered way.
Sustainable features in support of the London Plan include a brown roof, rainwater harvesting and photovoltaics.
Services
Architect
Lead Consultant
Principle Designer
Client
London Borough of Hillingdon
Farrans
Value
£35m
Innovations
Music and Performance Suites
Secure by Design
London Plan
Andy is one of our Managing Directors and is responsible for all aspects relating to developing the practice digital strategy.
Andy is heavily involved in the Information Management delivery within the office and is responsible for overseeing and coordinating the management of information processes within a BIM environment on all projects across the practice.