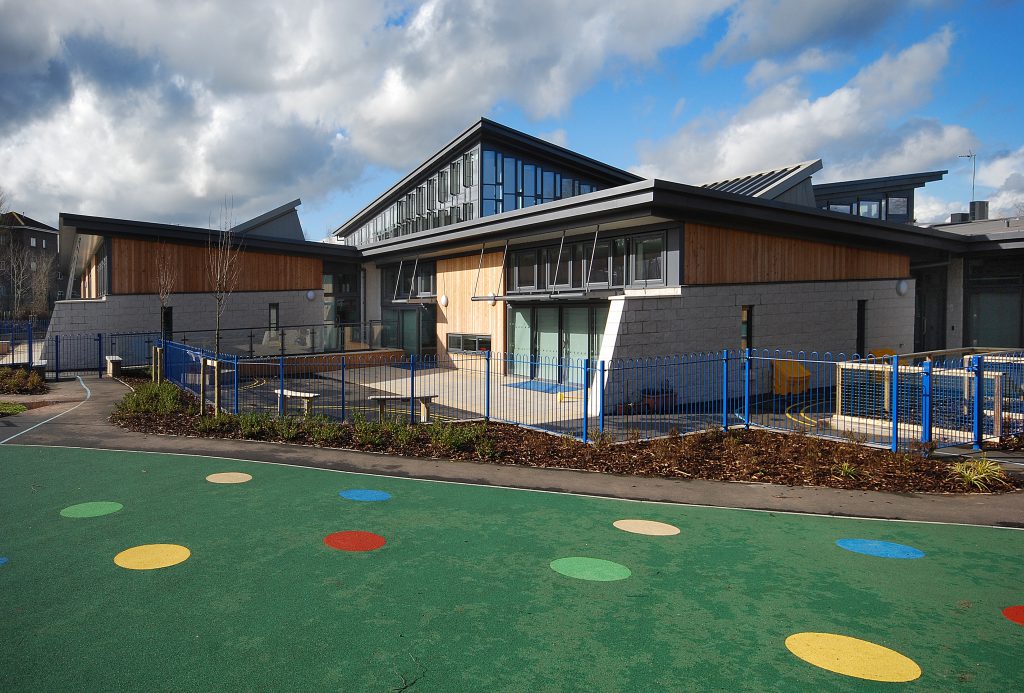Previous
Next
Gillingstool and New Siblands School houses two schools under one roof housing a mainstream 210 place Primary School and an SEN School. This allows inclusion to be introduced slowly over a few years.

Largely one storey, the school has some accommodation for staff use on first floor level in addition to general teaching, sensory and Hydrotherapy Pool spaces.
The school includes a large open hall that can be divided into performing arts and sports spaces as well as dining.
Services
Architect & Lead Designer
Sub Contracted Design Team
Client
S. Gloucestershire County Council
Value
£12m
Innovations
First UK New Inclusive Campus
Inclusion of Artist in Design Team
Timber Glulam Frame
Sustainable Features
‘Excellent’ BREEAM
Natural Daylighting and Ventilation
Super Insulation/Low Air Leakage
Bio-Mass Boilers
Solar Water Heating
Andy is one of our Managing Directors and is responsible for all aspects relating to developing the practice digital strategy.
Andy is heavily involved in the Information Management delivery within the office and is responsible for overseeing and coordinating the management of information processes within a BIM environment on all projects across the practice.