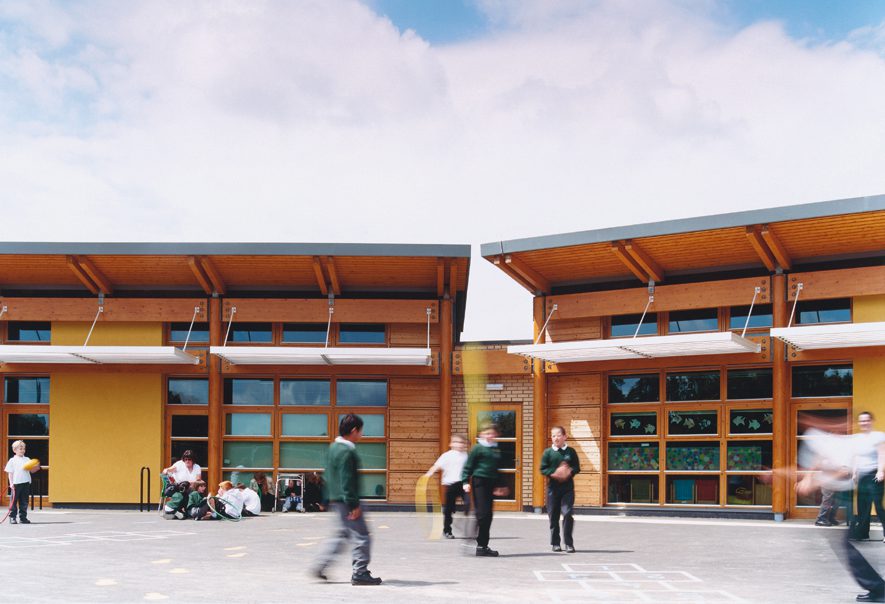Previous
Next
The Manor Green Special Needs Schools at Crawley were established as a partnership between the DfE, West Sussex CC and Noviun, as a pilot for the first truly inclusive educational campus in the UK, in conjunction with an existing mainstream primary school and a later built secondary school.
The Manor Green Schools comprise an arc shaped building with primary and secondary wings enclosing protected hard play areas.
The SEN population is approximately 180 pupils of varying levels of disability from 0-19 age range. Joining the primary and secondary wings together is a block providing the main administration, community use facilities, primary and secondary halls / dining, kitchen, hydrotherapy pool and plant area.
The curve of the building was designed to minimise the overall mass of the building and the visual length of the central spine circulation spaces.

The corridor featured custom designed floor patterns identifying the changing Key Stages and the high levels of natural light enhance the open feeling of the school.
The whole campus was designed as a sensory experience for pupils and visitors to the school and the building features sustainable construction throughout with a main glulaminated frame and high levels of natural light and ventilation.
The interiors were also customised by the pupils working in conjunction with an artist in residence, making stained glass windows, ceramic tiles and directional signage, all of which were incorporated into the finished building.
Take a look at our Special Educational Needs page for information about our process.
Services
Architect & Lead Designer
Cost Managers
CDM Consultants
Sub Contracted Design Team
Client
West Sussex County Council
Value
£9m
Awards
DfE ‘Designs for Learning’
Innovations
First UK New Inclusive Campus
Inclusion of Artist in Design Team
Timber Glulam Frame
Andy is one of our Managing Directors and is responsible for all aspects relating to developing the practice digital strategy.
Andy is heavily involved in the Information Management delivery within the office and is responsible for overseeing and coordinating the management of information processes within a BIM environment on all projects across the practice.