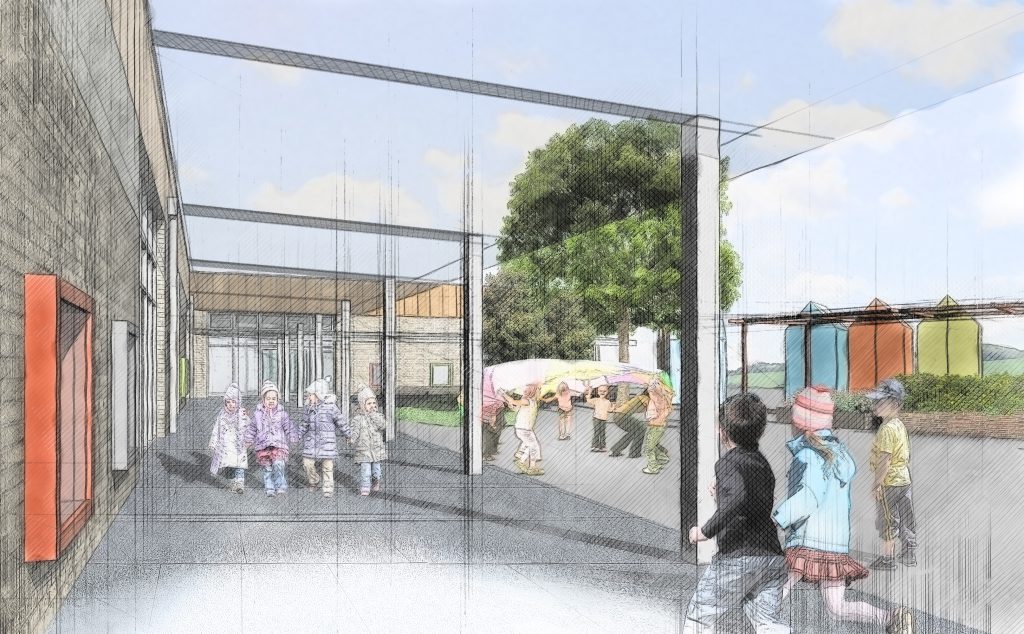Previous
Next
Green Ridge Primary Academy is a proposed two-form entry primary school with nursery and an additional provision for an expansion to three-form entry, when required.
The proposed school site is on the edge of a new built, large housing estate called Berryfields, in Aylesbury Buckinghamshire. The project is classed as a Section 106 school and featured in the outline application for the masterplan.
The design responds to the sloping nature of the site, wrapping around the contours to minimise on cut and fill and also utilise the slope for varying platforms, walkways and activities in the playground.
The single storey design of Green Ridge Primary Academy provides a quality environment, with direct outdoor access for all classrooms.
The main hall massing was situated to create an identifiable community building, that looked recognizably different from the surrounding context of housing, but also related with the mix of Trespa, brick and timber.

Services
Architect & Lead Designer
Client
Kier Maple Cross
Buckinghamshire County Council
Value
£11m
Innovations
Prototype Children’s Service
Local Community Hub
Inclusive Campus Setting
Dynamic Design
Exciting Roof Profile creates canopy
Inspiring use of colour and form
Andy is one of our Managing Directors and is responsible for all aspects relating to developing the practice digital strategy.
Andy is heavily involved in the Information Management delivery within the office and is responsible for overseeing and coordinating the management of information processes within a BIM environment on all projects across the practice.