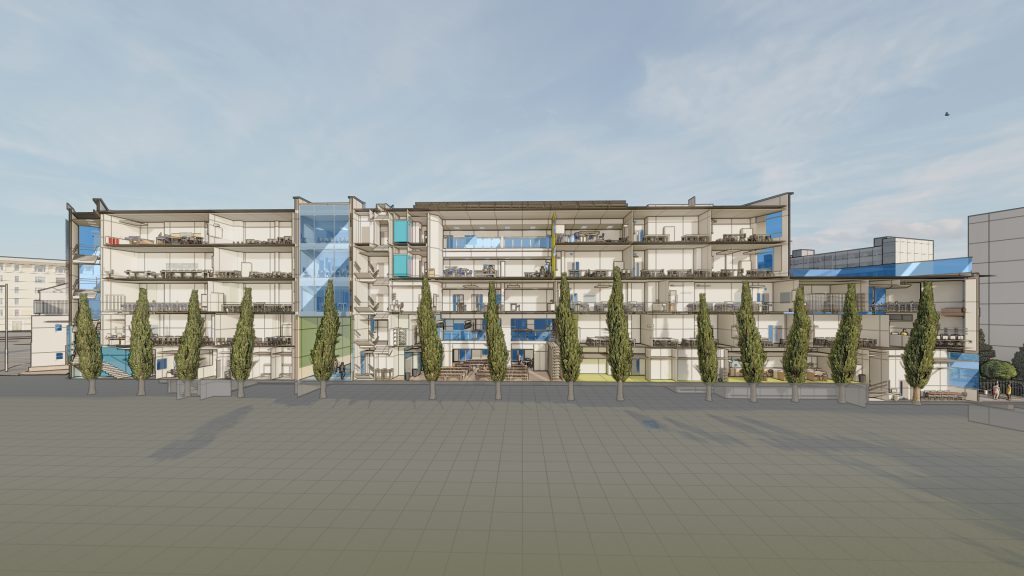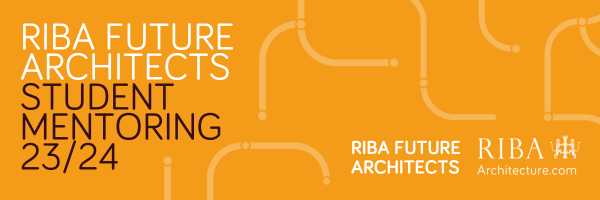We believe educational design should not only provide inspiring teaching and learning environments but also places that nurture personal development, promote respect and ownership whilst improving attainment.
Socialising is an important part of a student’s day. With portable devices now commonplace, the learning environment extends to more informal areas of a school or university campus. Designs therefore need to integrate spaces for social interaction and personal study, including internal circulation zones and dining spaces as well as external social and play areas.
Radical new teaching and learning environments are emerging, where personalised learning is replacing traditional class-based teaching. Our West Thornton Primary Academy for the London Borough of Croydon is an example where the Synaptic Trust promotes independent learning at primary school level. Year groups are mixed together within double classroom spaces which feature a series of ‘learning sets’ throughout the building.



