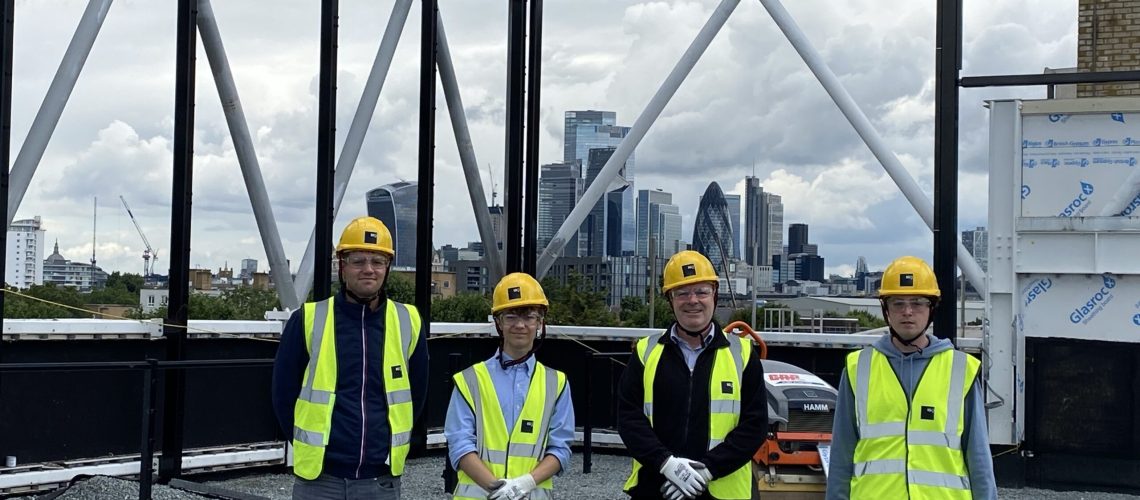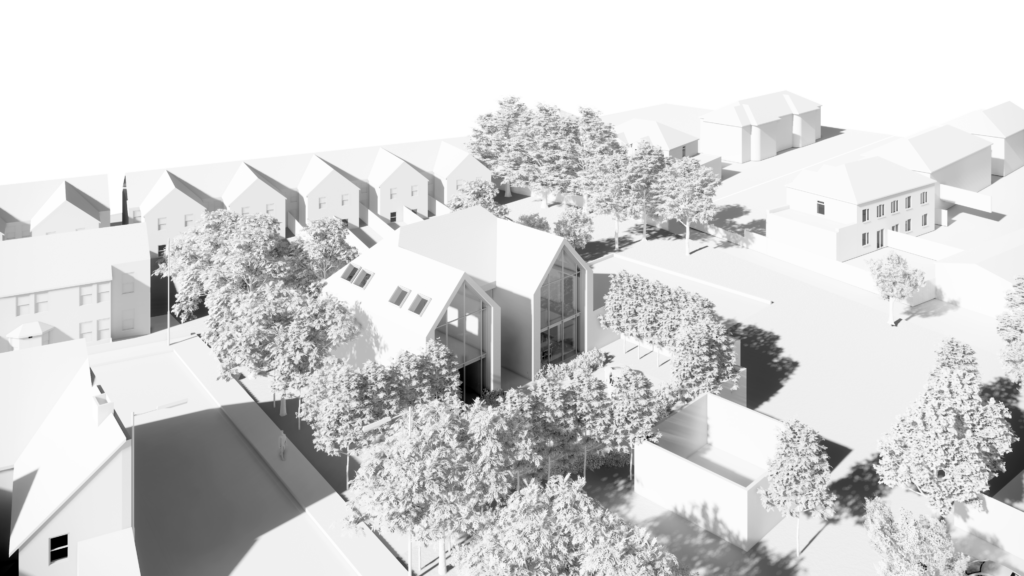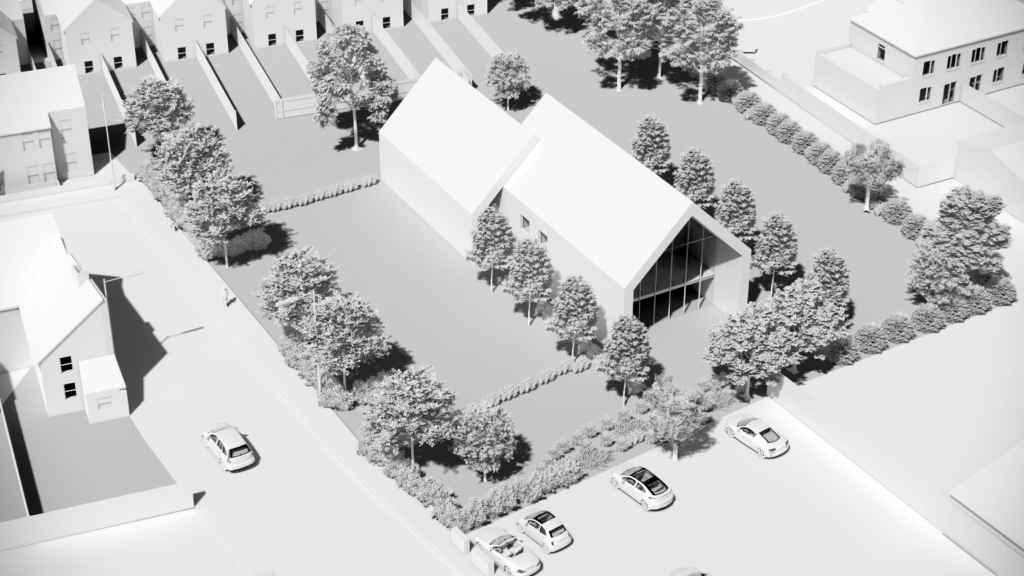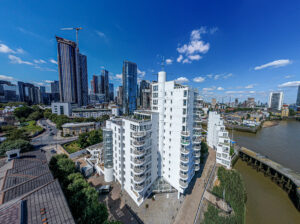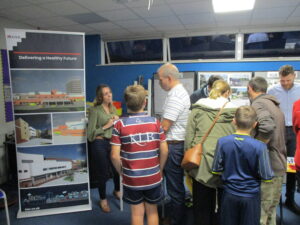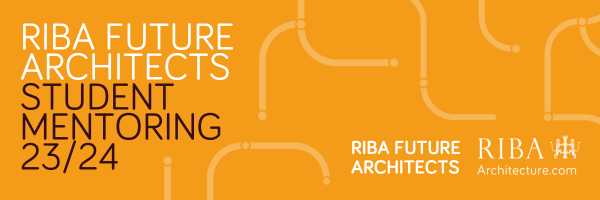Work Experience Roundup
Noviun host about ten work-experience students a year who join us from local schools, colleges, and occasionally universities. We offer a one-week placement, typically consisting of a four-day design project for a sustainable luxury house and a day out visiting a live building site.
The design project works through understanding a brief, analyzing a site, researching precedents, developing sketch proposals, and then working these up in Revit and Enscape to complete a final bound A3 presentation of their work. The site visit gives an opportunity to see what all our hard work goes into making, seeing the emerging spaces and how the different elements of a building come together.
During their time with us, we also talk about the wider project structure and team members, routes to getting qualified, and office life in general.
We are delighted to offer these placements and hope the experience gives the students a glimpse into the processes and skills they’ll need in a future career in architecture. If you or someone you know is interested, please feel free to contact Katy ([email protected]) for further information.
Jack and Finley
Jack and Finley joined us from a couple of local schools, Ormiston Six Villages Academy and Christ’s Hospital School.
Jack produced a strong design for his house project, choosing a contemporary dark grey brick design with a slate pitched roof and recessed gutters, feature windows and even included sustainable materials like hempcrete and sheep’s wool insulation.
Finley was interested in a possible career as an Architectural Technologist, so instead of the design project he worked on a number of live projects, producing room elevations for a school project in Revit and preparing base drawings for a residential recladding project in AutoCAD.
Both had a great time on site visiting Compass School in London and did really well joining the Noviun team for the week.
A big well done to both and we wish them all the best in their future careers!
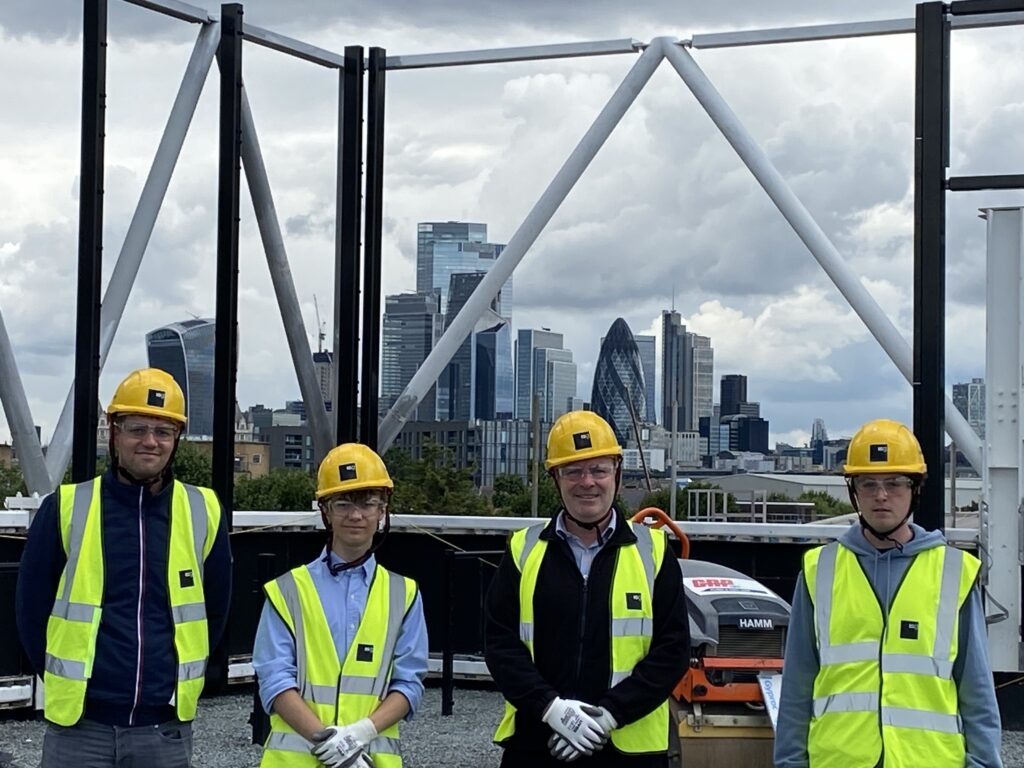

Jack and Finley on site at Compass Academy with Director Chris Watts and Junior Architectural Technician Nathan Mancz
Sophie
Sophie was already firmly on the road to becoming an architect before joining us, studying her A levels at Collyers College.
We were blown away by Sophie’s design for her two-part concept house, using seamless ebony timber cladding for the main house contrasted against a flowing light grey standing seam box for the double height entrance and garage.
We see how this could easily be developed into an exceptional university project or even to sit comfortably in the pages of a publication like the AJ. Sophie is incredibly talented and no doubt has a glowing future ahead of her!
We would like to express our thanks to all the students that have visited us so far this year with more to come in the coming weeks. The staff at Noviun enjoy helping the students progress their careers and we hope to see many more students in the years to come.

