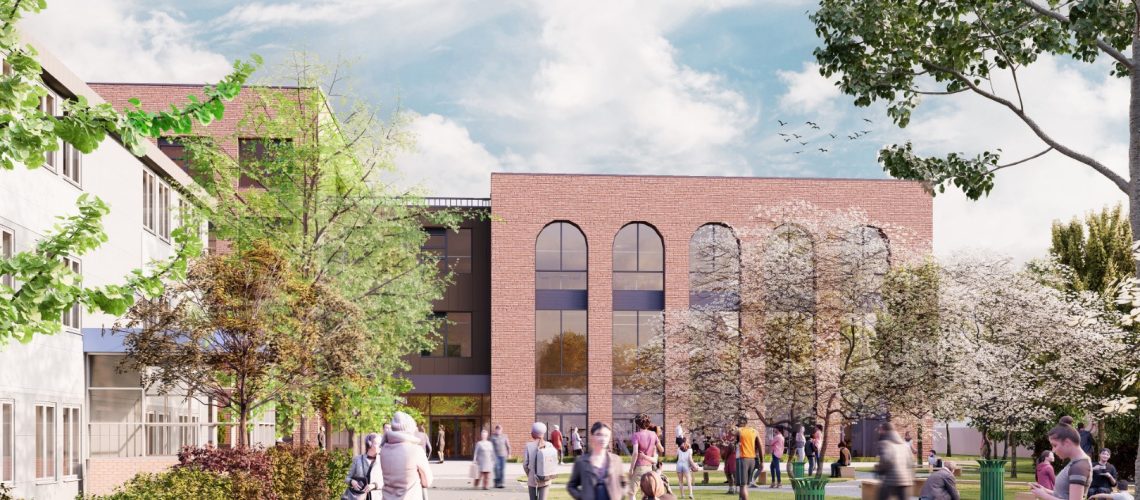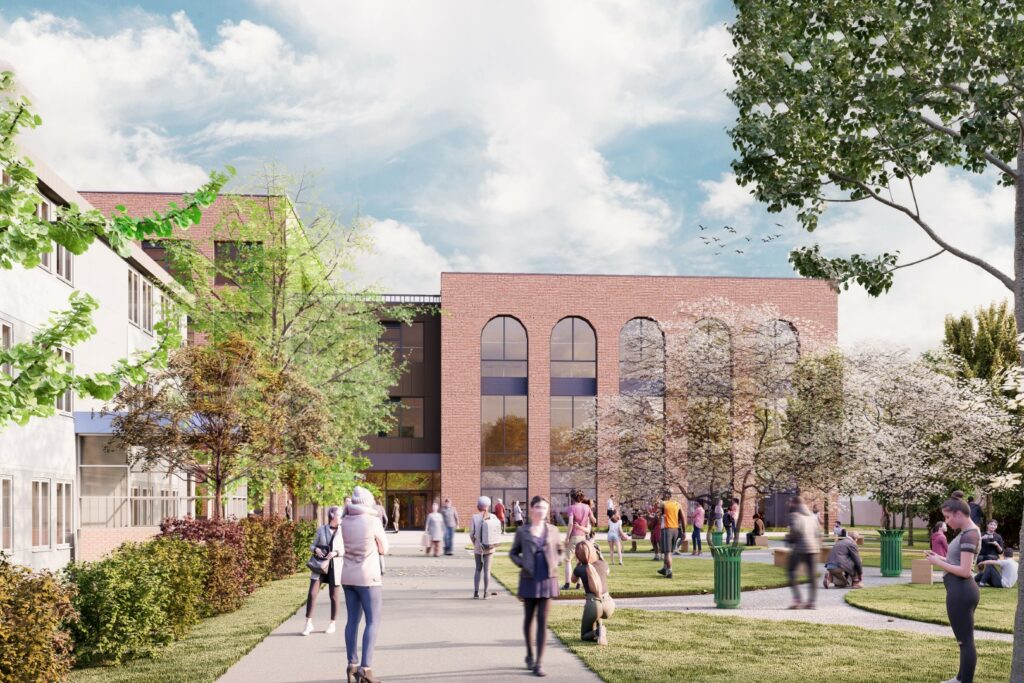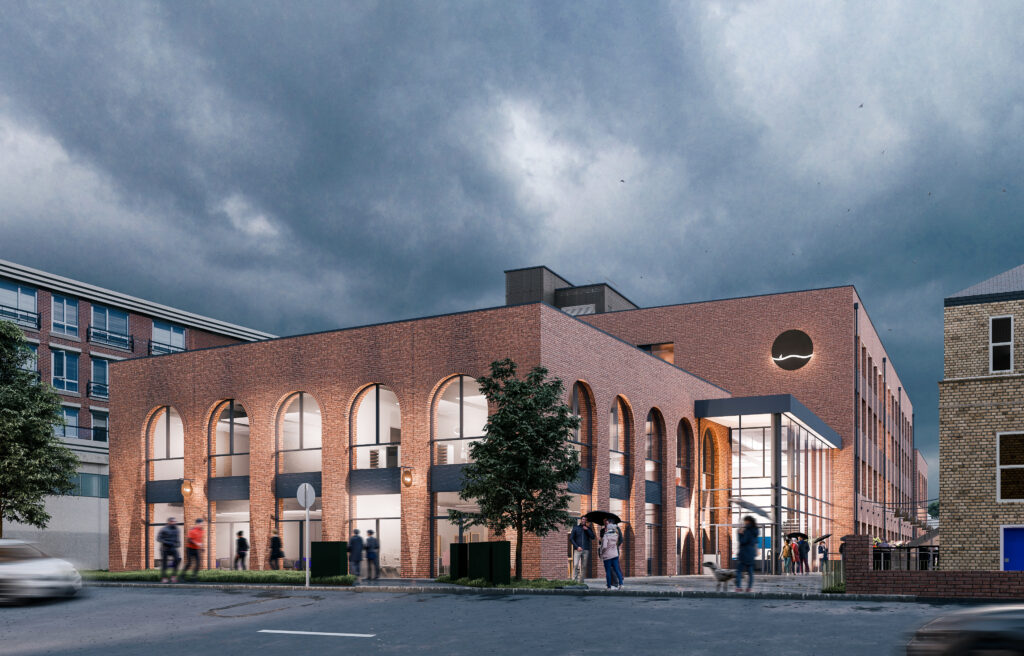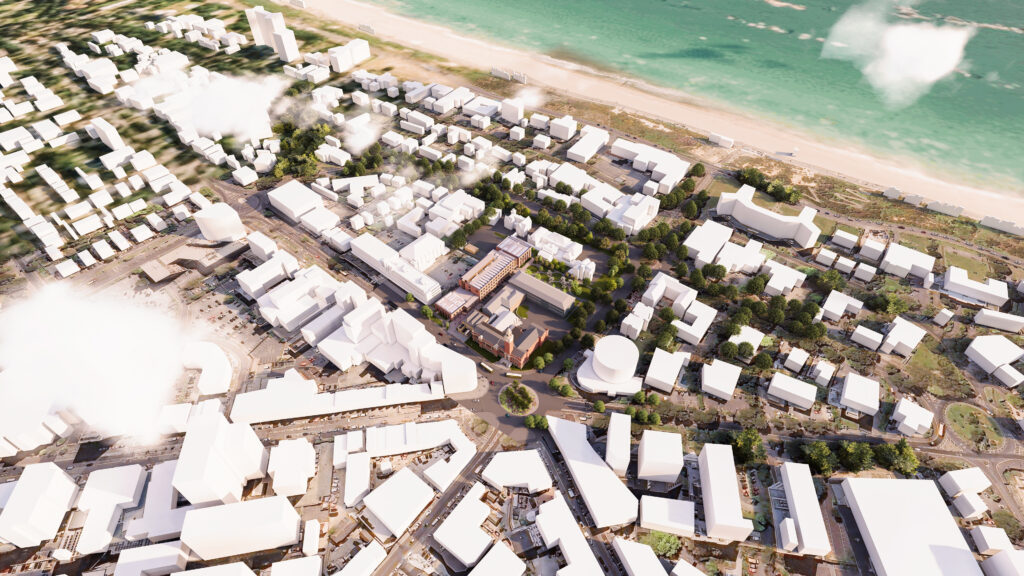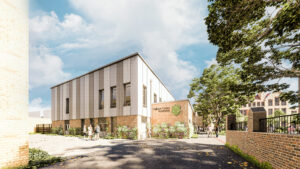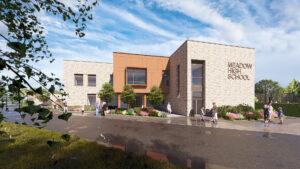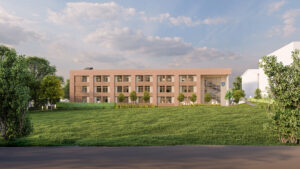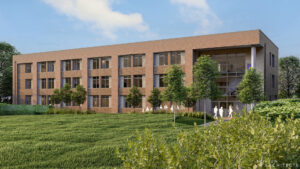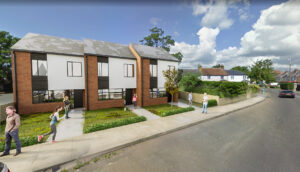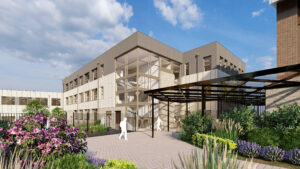Noviun are delighted to announce that Planning has been granted on our Bournemouth and Poole College, Lansdowne Campus project in Bournemouth.
The Bournemouth and Poole College (B&PC) is a large (12,000 students) general further education college that provides a wide range of courses across a variety of curriculum areas. It is the largest provider of further education and apprenticeships in the area. The project forms part of a wider estates strategy to consolidate the College on to two main sites:
• Lansdowne Road site in Bournemouth (the application site);
• North Road site in Poole
The Lansdowne campus is located within the heart of Bournemouth town centre and currently operates across a series of single to four-storey buildings, some of which are Grade II listed and are defining structures within the context of the Lansdowne area. For example, the clock tower on the corner of Meyrick Road and Christchurch Road has been a defining feature of the College since its opening in 1917 as Bournemouth Municipal College.
The construction of a new two-to-four storey purpose-built hospitality and teaching block will replace demolished accommodation and bring new curriculum areas to the Lansdowne Campus. The new building will provide a high-quality teaching environment for the delivery of vocational training in Travel & Tourism, Hair & Beauty, Hospitality & Catering, Digital Media, Sports, Computing & IT , Sport and Fitness. The facility with cater for a range of students, from school leavers to adult learners. It is the intention that the College will offer their facilities for community use and create a “window” onto Christchurch Road to attract users and promote the services on offer. The facilities open to the public will include Hair and Beauty Therapy, the restaurant, and the gym.
The key objective for the College is to create an inspirational and contemporary learning environment for post-16 students and adults, to replace the existing accommodation, which is in poor condition and due to accessibility and flexibility issues would be difficult to redevelop to the extent required to deliver the College curriculum. It is also included in their key strategy and goals to champion lifelong learning to benefit individuals, the community and the economy.
Listed Building Consent
Part of the proposals for the overall site at Bournemouth and Poole College is the demolition of the existing Brasserie building, A Block, T Block and the Refectory building and Bakery Unit which suffer from condition issues, as well as flexibility and accessibility constraints, typical for buildings of this type. Their demolition creates land availability for the purpose-built new build and much welcomed external improvements to the campus.
We are delighted to confirm that the Listed Building Consent has also been granted as part of the proposals.
The practice is extremely happy to be moving forward with this exciting project and we look forward to giving further updates as it develops.

